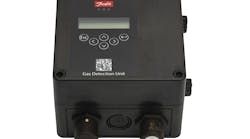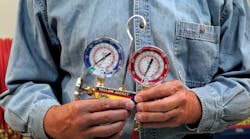When it came time to renovate and add on to the home of The School Sisters of Notre Dame SSND) Mankato Province, the SSND board knew it would take more than divine intervention to bring the nearly 100-year-old facility into the 21st century.
This religious order was founded in Bavaria in 1833 and is now headquartered in Rome. Built in 1912, the Mankato, MN-residence served originally as a provincial house, as well as a day/boarding school for young girls. Today, the complex is a residential facility for sisters who have retired from active ministry.
The facility needed to be upgraded and expanded upon because the SSND staff could no longer provide the level of medical care its elderly residents needed. SSND's board also wanted to consolidate some of the residence's other facilities and upgrade two of its existing wings.
To meet these needs, the board decided to construct a 58,425 sq.ft., 44-room building that included facilities for Alzheimer's and hospice care, along with a wellness center, therapy pool, and a beauty shop. They also opted to renovate 108,300 sq.ft. of the existing structure, which comprised 115 rooms and offices, independent housing, kitchen, dining room, and other living facilities.
A major part of this overhaul was the mechanical system. According to Bill Ward, SSND's facilities administrator, "The top priority of the HVAC system was to provide draft-free comfort for our elderly residents. It also had to be energy-efficient, with an environmentally sensible and sustainable design."
Additionally, the board wanted residents to be able to control their environment, and the system couldn't interfere with the aesthetics and architecture of the historic facility.
When it came time to find a mechanical contractor, the board interviewed several in the community. They wanted a firm that was not only technically capable, but one that understood the importance of maintaining the facility's reverential atmosphere.
After the interviewing process, SSND's clear choice for the project was Schwickert's Inc., a Division of Tecta America, Mankato, MN. In business since 1906, Schwickert's is a third-generation Design/Build mechanical contractor serving the upper Midwest.
The firm is well-known for its in-house engineering expertise, impeccable safety record, and on-time schedule record. It's also committed to customer satisfaction and community involvement.
The Design Process
During their initial conversations with Schwickert's, SSND's board was interested in using a ground source heat pump system, along with capturing wind power as an additional energy source.
However, the team felt this wasn't the right system for SSND's facility, and saw that the overall cooling requirements of the facility required a well field larger than the space available.
As an alternative design, Schwickert's suggested using high-efficiency, pulse combination type gas-fired boilers and a 475-ton chiller, coupled with a 3,375-ton ice storage system. There would be two boilers for each of the three sections of the facility, and the chiller would take care of all the cooling needs.
"We felt this system would be environmentally friendly and cost-efficient because the chiller could be programmed to operate during off-peak hours. It also allowed SSND to purchase lower cost, off-peak power for cooling the facility," says Ted Clavel P. E., Schwickert's engineering department manager.
Comfort & Control
With the design of the primary system established, the Schwickert's team turned its attention to the comfort of the facility's residents. To heat and cool the rooms located in the renovated wing, as well as cool the rooms in the new nursing wing, the team chose a valance radiant system.
Popular in the 1950s and '60s, valance systems use an elevated coil with a drain pan. The natural circulation caused by the temperature differential between the valance coil and the room air produces the desired heating/cooling effect.
SSND's valance heating units, the infloor heating system, and all of the heating coils used in the main air handling equipment are sized to heat the space on a design day, using a maximum 140F water temperature. Otherwise, the water temperature is reset down as low as possible, allowing the facility to fully utilize the energy saving potential of the condensing boilers.
For personalized comfort, residents have control over their own valance and can adjust the temperature to their own liking.
Finally, to condition the common and administrative areas of the building, Schwickert's installed a variable-airvolume system with terminal heating.
For improved indoor quality, the incoming air is tempered using air-to-air total heat recovery units.
Challenges Along the Way
During the course of the project, Schwickert's faced a variety of design and logistical challenges, requiring close coordination with all the trades involved and the building's residents.
According to Shawn Wenner, project manager, "The structural and architectural layout of the facility presented quite a challenge, as we had very little space to run piping and duct work."
Because of the tall ceilings and ornate nature of the chapel, the ductwork also had to remain out of sight. "After doing a lot of research on the building, we found a chase where we could install the ductwork, and not interfere with the building's aesthetics."
At the same time, the facility had to remain fully occupied and operational throughout the nearly two years of the project. This involved:
- Maintaining the use of the commercial kitchen, which was being relocated to a different part of the building. Despite the scope of this project, meals only had to be catered in for one week.
- Keeping many of the existing systems in use, while the the new ones were being installed — during the middle of winter.
- Not disrupting times of worship. Wenner adds, "There was a lot of work to do in the chapel area, where Mass was held every day. In order not to interfere with their services, we worked during off-hours."
Design/Build On the Fly
In addition to the challenges posed by the building's structure, the Schwickert's team encountered an unexpected design change during a shop drawing review of the selected sliding track door located in a multi-purpose conference room.
"We found that the location of the proposed heating and cooling mains would interfere with the required structural support system of the door," says Clavel.
As a result, the team completely redesigned and resized the hydronic piping layout, and produced new drawings in less than two days to allow construction to continue.
Commissioning & Turnover
After the installation was complete, the Schwickert's team began the detailed process of commissioning the building and turning it over to its maintenance staff.
According to Wenner, changing from a steam-only system to a complex system with direct digital controls (DDC) proved to be quite challenging for SSND's maintenance staff.
To ensure they understood how the equipment and control system worked, the team brought in manufacturing representatives for product training and included them in the commissioning process. The training sessions were also videotaped for a learning library. Schwickert's also has a maintenance contract to take care of the boilers and chiller.
Very Satisfied Customers
Once the project was complete, the residents discovered that they never knew they could be so comfortable.
"It's so pleasant to have consistent heat and cooling throughout our facility," says Sister Dominic Klaseus. "We still have one building on steam heat, and you really notice the difference when you go from one building to the next. We would never want to go back to what we had before."
Bill Ward adds, "Schwickert's was always concerned about the health and well-being of the sisters, and tried to work around our needs. Their follow-up and response is headsandshoulders above other contractors."
In addition, he stresses how the mechanical system is far more efficient than he ever expected, and the improved indoor air quality has helped the quality of life of the facility's elderly residents.
"This project truly demonstrates the flexibility of the Design/Build process. "There was never an issue that I felt the project team couldn't solve," says Clavel. "With Design/Build, you work as a team, rather than as opponents, which is often the case with bidandspec work."
Wenner adds, "By the end, we had a relationship with SSND's staff and residents that wasn't just customercontractor. It's a friendship and partnership."
| CATEGORY D WINNER AT A GLANCE COMPANY: PROJECT NAME/LOCATION: KEY CUSTOMER CONTACTS: NOMINATION SUBMITTED BY: THE PROJECT TEAM:
PRODUCTS KEY TO SUCCESS
|








