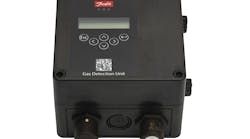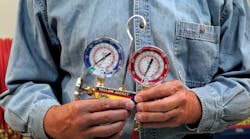By Valerie Stakes
Managing Editor
Steve Fillingame (background) and Jim Satterfield are the co-owners of HVAC by Design, Inc. in Ashland, VA.
Having a top-notch HVAC system was an important part of Larry & Tamara Gelber's vision for their dream home.
Because the home is situated in a humid climate and has a basement, HVAC by Design included a whole-house dehumidifier in its system design.
When Dr. Gelber and his family were looking for their next home, they searched for a contractor who could construct a dwelling that was as comfortable as it was beautiful. The indoor environment also had to be healthy.
This last requirement comes as no surprise given Dr. Gelber's line of work. As an asthma and allergy specialist, he wanted a home that would demonstrate how the right building practices and proper indoor air quality (IAQ) could benefit persons suffering from respiratory issues. He also wanted to improve the quality of life for his own family, who suffer from asthma.
Fortunately, the Gelber family found Colonial Homecrafter's Inc. Headed by owner Eddie Goode, this general contractor specializes in tight, energy efficient houses.
While finding the right builder was a great start to meeting the Gelber's needs for their home, they still needed a mechanical contractor well-versed in indoor air quality. Goode knew just the right person: Jim Satterfield.
A multiple winner of Contracting Business' Quality Home Comfort Awards and Design/Build Awards, Satterfield met Goode while attending Energy Efficiency University, an educational program put together by local utility Virginia Power. The two have also collaborated on building healthy, energy efficient homes during Satterfield's tenures at Southern Comfort Heating & Cooling, Inc., Gilman Mechanical, and at his new company, HVAC by Design, Inc., which he co-owns with Steve Fillingame.
THE RIGHT HOUSE, THE RIGHT SYSTEM
Prior to starting the installation of their HVAC system, Goode and Satterfield met with the Gelbers to discuss the couple's goals for their home, and to let them know about the products and installation practices available to them.
"Our typical system approach in the Colonial Homecrafter houses is to condition the basement and first floor with a 90%+ AFUE gas furnace and air conditioning. For the second and third floors, we install a a 90%+ AFUE sealed combustion gas furnace with air conditioning," says Satterfield.
The supply and return ducts on the first floorrun across the basement and garage ceilings. The second and third floor ducts are run mostly in conditioned knee wall spaces, except for one trunk duct that goes up into the third floor attic.
In addition, HVAC by Design's team seals the ductwork The floor boots are sealed to the the sub-floor with mastic so no conditioned air can leak back through the garage or crawl space.
However, for the Gelber's home, Satterfield opted to use higher efficiency, more sophisticated equipment to add increased comfort and IAQ.
For example, on the first floor, they installed a Lennox 15.90 SEER, 4-ton air conditioning unit, along with a two-stage, variable speed, sealed combustion natural gas furnace. They also changed the second floor HVAC equipment to a Lennox 16.05 SEER, 3-ton air conditioning unit and a two-stage, variable speed furnace.
"The increased SEER ratings reduce electricity costs. In addition, the variable speed blowers, with two-stage heat in the winter and dual-capacity cooling in the summer, provide a much more comfortable environment than single speed systems because of their increased run times. This means even cooling and heating, and soft starts and stops," says Satterfield.
At the same time, the Gelbers requested automatic zoning be added to both systems, instead of having manual dampers to direct airflow. Each system has three zones: the downstairs system zones include the basement, first floor right, first floor left; the second floor system includes zones for the second floor left, second floor right, and third floor. Each zone has its own thermostat
"We chose this zoning system because we can regulate blower speed and capacity to meet zone demands, without having to use a bypass damper," he adds.
A FOCUS ON IAQ
With Dr. Gelber's extensive medical training in the treatment of allergies and respiratory problems,he understands how important moisture control and proper ventilation are for good IAQ.
Therefore, HVAC by Design decided to use energy recovery ventilators to bring in, as well as clean and dehumidify, needed outside air.
"The ERVs improve air quality, regardless of the season. In the summer, the desiccant wheel transfers sensible heat between incoming and outgoing air streams, and removes moisture from the incoming outdoor air," says Satterfield. "During the winter, the units reject the moisture from the outgoing warm air, back into the structure. This helps keep indoor moisture levels from falling too low, while removing pollutants from the incoming air."
The team ran ducts to the bathrooms to serve as intakes for the ERVs to remove moisture and odors. The ERVs are also sized to satisfy code requirement of 0.35 air changes per hr.
Because the home has a basement and is located in such a humid region, HVAC by Design decided to install a whole house dehumidifier for the basement/first floor system. "The unit brings in air from the basement, runs it through the refrigeration cycle, and then adds the dry air back into the supply duct of the HVAC air distribution system to be sent to the basement and first floor supply registers," Satterfield explains.
As a final touch, the team used three MERV 10 pleated filters to clean the air. "Because the basement/first floor system moves 1,600 cfm of air, we decided to divide the return air into two individual filters. This way, the velocity is low enough for the filter to do its job," Satterfield adds.
The second/third floor system is 1,200 cfm and required only one filter. Finally, the basement now features a fan-powered humidifier.
BALANCING CHALLENGES
Although the Gelber project ran quite smoothly, there were a few challenges that Satterfield's team encountered along the way.
"The house was built on a fast track because the owners has sold their existing home and needed to move," says Satterfield.
However, he recounts how the main issue his team experienced was air distribution.
"Having six zones with individual thermostats helps keep temperature zones where they should be. With this project, each zone is comprised of more than one room," he says. "Therefore, the individual rooms had to be manually balanced to that one zone thermostat."
FINAL DETAILS
After the installation was complete, Steve Fillingame performed the start-up, testing, and balancing of the Gelbers' system.
The team also used HOBO temperature/ humidity recorders to monitor temperature setting in problem areas. "For the ERVs, we set up the airflow levels using a manometer so we can have slightly more air entering the house than leaving. This slight positive pressure helps keep outside air from coming into the house," Satterfield says.
With the installation complete and test and balance successful, the homeowners and the building and HVAC contractors were all satisfied with the results. "The successful completion of this project was definitely a result of great team work. I would also like to give credit to Chris Mullican, who was the lead mechanic," says Satterfield.
According to Dr. Gelber, the entire family is thrilled with HVAC by Design's work, and their allergy symptoms have greatly diminished.
"Regardless of what the environment throws at us, we have a safe haven in our home," he says.
HVAC BY DESIGN, INC. |
EQUIPMENT LISTBasement/First Floor (Zones 1,2, 3)
Second/Third Floors
|











