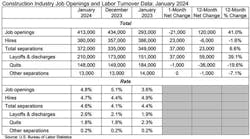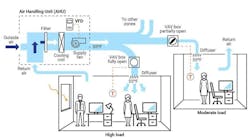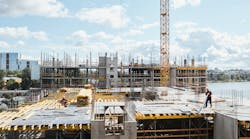By ROBERT R. SMEDLEY, AIA
Building components such as the highlighted doors are created once in the documents — this is parametric modeling.
Building the design twice, first "virtually" in the desing process, provides the opportunity to conduct interference checks between trades before actual construction begins.
Three-dimensional views of mechanical systems can be quickly generated to verify design intent.
Color coded plans can be quickly generated to clearly communicate mechanical design intent.
Imagine being able to see your project before it's built; fully coordinating the installation before fabrication, delivery, and erection; estimating the cost and schedule accurately; and, ultimately, delivering a high quality project faster than ever before. Building Information Modeling (BIM) is enabling many companies and teams within your industry to realize such benefits, and if you're not one of them, you may want to become one — soon!
Advantages of BIM
BIM is a revolutionary approach to building design, construction, and management. It supports the continuous and immediate availability of information relative to project design scope, schedule, and cost that is high quality, reliable, integrated, and fully coordinated.
All of this is predicated on one small detail, of course — the BIM has to be built correctly. There are several BIM software products available today. You simply have to find one you're comfortable using.
Fundamentally, BIM is "one thing" based on the principle of parametric modeling, the process of constructing a virtual building, manifested in a three-dimensional computer model. In the model, each building component is created once, thus providing bi-directional manipulation that occurs instantly and universally.
For example, a door is placed in the BIM once, but is illustrated in plan, section, and elevation throughout the set of drawings. If the door is selected in one view and deleted, moved, or modified, the entire set of drawings will be instantly coordinated to reflect the change. This is true for every building component including mechanical equipment and duct work.
Equally important to this concept is that each component within the BIM can be scheduled and quantified. In the example above, once the door is placed in the BIM, a door schedule is automatically created and updated to reflect the change.
The BIM schedule can include as much information as you can imagine, as each building component includes parameters such as manufacturer, model, cost, etc.
The same is true for mechanical equipment and duct work. In addition to scheduling the equipment and materials, the BIM will calculate the quantities, including linear feet of ductwork specific to each size.
Build Twice
How often have a group of experienced designers, builders, and contractors gathered around a set of drawings in the job trailer, trying their best to visually solve a design conflict that only became evident once the steel or concrete structure had been set in place?
It seems this scenario occurs more often than not — and usually results in a best case resolution that falls short of anyone's preference, costing the team time and money.
This occurs primarily because buildings are complex, three-dimensional assemblies that are typically built once from two-dimensional representations of what the design is intended to be.
If only every project had the benefit of being built twice: the first time to discover and resolve design conflicts before they led to the usual compromise in quality, schedule delay, and cost increase; the second time to build the project the way it was truly intended on time and within budget. But how realistic is this approach?
As I mentioned, BIM is the process of "virtually" constructing the building before breaking ground — in essence, it's the first time being built. One of the greatest benefits BIM provides is interference checks, providing maximum opportunities to resolve conflicts during the design and documentation stages, and not during construction.
Similar to queries for schedules and quantities, the BIM is capable of running a diagnostic analysis to search for conflicts between building components. The search can be all-inclusive or specified between two isolated components such as structural steel and mechanical ductwork.
If such conflicts exist, the BIM will list the areas to be resolved with links to specific views of the model to clearly identify the location.
The Fourth Dimension
In addition to interference checking, four-dimensional sequencing — yes, 4-D! — can be derived from the BIM to virtually build the project, incorporating both 3-D visualization and time.
This capability proves useful on complex renovation projects that require phasing strategies, or detailed analysis of construction sequencing between trades. Some BIM applications have begun to successfully implement 5-D with the inclusion of cost analysis relative to 3-D and 4-D scenarios.
BIM can be employed for traditional Design/ Build service delivery. However, by the very nature of its premise, BIM enables the Design/Build delivery process to realize even greater benefits by allowing designers to work cooperatively with their clients and constructors to improve communication and manage expectations.
This is especially important for many clients not accustomed to "reading" drawings. The 3-D models generated by BIM also afford clients more opportunities to "see and understand" various design proposals, via multiple views that are generated with speed and efficiency.
This improves the entire design and construction process, where the need for change is minimized. And, when change does happen, it's dealt with swiftly and accurately due to the parametric nature of the documents.
You may ask, "With all this information, is it possible for the BIM to actually perform design functions?" Then answer is yes, especially related to mechanical systems.
Once the building parameters of space and volume have been established in constructing the BIM, the software is capable of determining air flow requirements and will producemultiple design options for consideration.
The same benefits from 3-D visualization apply to the mechanical systems as well.
All of these benefits are not guaranteed, however. As powerful as BIM is, the information collected, analyzed, computed, and ultimately used to generate a highly-coordinated set of construction documents is only as good as the person creating the model.
"Garbage in / garbage out" is the golden rule relative to BIM. Maintaining quality assurance can't be overlooked, and having skilled, experienced staff responsible for developing the BIM is by far the biggest challenge to overcome.
BIM software is emerging from the design studios and beginning to be submitted for other uses such as code analysis, energy calculations, sustainable design, and fabrication.
The steel and concrete industries have developed processes that utilize the BIM for direct fabrication. There are computer assembly prototypes being developed to construct buildings from BIM software as well.
The HVAC industry is evolving at a rapid pace, and that evolution is centered upon BIM. The only question that remains is whether you decide to keep pace.
Robert Smedley is the director of design at the Onyx Group, Alexandria, VA, and has been a BIM user since 2000. To reach him, e-mail [email protected]











