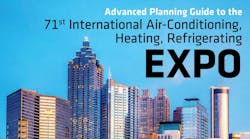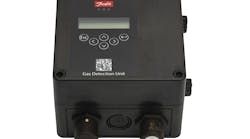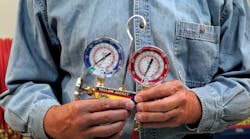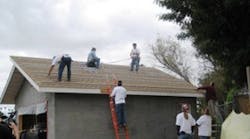Building on Higher Ground
“I see life as both a gift and a responsibility. My responsibility is to use what God has given me to help his people in need.”—Millard Fuller
Millard Fuller passed away in February. But the founder of Habitat for Humanity would undoubtedly be proud that among the latest of the 300,000+ houses built by the organization since 1976 is one in Riverside, CA, that is the first to achieve platinum status from the U.S. Green Building Council’s LEED (Leadership in Energy and Environmental Design) program. It joins just a handful of homes in the U.S. to be certified LEED platinum, and is the only “affordable housing” home in that select group.
While all Habitat houses are designed to be affordable to build and energy efficient to operate, the 11th Street project in Riverside received a huge boost when Peter “Rugg” Lehrbass, a facilities and planning services operations engineer from California Baptist University, joined the project.
Making Riverside Greener
Jon Dougal, the sustainability director at Habitat Riverside, says that the mayor of Riverside is eager to build a “green” city, and when it came to the mechanical systems the focus was always on keeping energy costs down. “But when Rugg came to the charrettes and started talking about the system he could design for us, we started looking at each other and saying, ‘Wow, this is fantastic.’ We knew we were onto something special. Rugg is a brilliant guy and the system he designed is one of the best I’ve ever seen.”
Three-zone Hydronics
Taking a cue from his own house, which is located in the same arid climate as Riverside, Lehrbass nixed the forced air system originally planned for the Habitat house, and proposed a hybrid comfort system. For this 1,863 sq.ft house, Lehrbass’ design incorporates a high-performance evaporative cooling system and a three-zone hydronic radiant floor heating system.
“We wanted to prove that it is possible to build a house that’s both affordable and green,” Lehrbass says.
The cooling system is designed to operate in one of three modes dictated by the relationship between indoor and outdoor air temperatures.
Despite the 100+F summer daytime temperatures in Riverside, it’s often possible, in the cooler evenings and at night, to use 100% outside air to satisfy the cooling demand. This not only is the most cost effective, but also enhances the indoor air quality (IAQ) of the living space.
Free cooling is mode number one. As wryly described by Lehrbass, this is by far the most efficient, as well as tried-and-true: opening the windows and letting the breeze bring in outside air.
Mode two is “economizer” mode. A whole-house fan is operated to assist the air exchange by drawing-in the cooler outside air. This vents out stale, hot attic air as well.
For the times when outside temps do not maintain indoor temp setpoint, mode three kicks in.
In mode three, the two-speed, two-stage (indirect/direct) high-efficiency evaporative cooling system operates by displacing warm air out thru open windows. In this mode, zoning control is achieved simply by which combination of doors and windows are open at any given point and time This evaporative equipment selection, in this climate zone, produces the equivalent capacity of a 2.5-ton condensing system at a setpoint of 75F. The efficiency of the evaporative system can exceed 45 SEER, and won the project points for creativity from LEED.
Fan Placed in Attic Gable
Because of security concerns, Lehrbass notes that the decision was made to locate the whole-house fan, from its normal location in a hallway ceiling, to the attic gable of the house. This not only significantly reduced its operational noise levels, but when operated in conjunction with either the coolers fan-only or its full cooling operation (thru barometric updraft ceiling relief air registers installed in each room) affords a “windows closed” air exchange. This combination effectively makes the attic a secondary conditioned space, outside of the living envelope, and reduces daytime attic temperatures that can otherwise top 160F.
The evaporative cooler itself was also located in the attic space, instead of on the home’s roof. “By doing this, we took advantage of the now-cooler attic -vs- outdoor ambient temps, and completely eliminated all solar gain onto the equipment sheet-metal cabinet,” Lehbass says. “This afforded even greater operational efficiencies measured by lower leaving air temps. The house roof-line was also visually enhanced.
EQUIPMENT LIST
• AdobeAir / MasterCool - high-efficiency two-stage (indirect / direct) evaporative cooling system with two-speed blower motor; two-speed whole-house fan
• UP-DUX ceiling-mounted barometric relief-air dampers
• REHAU - Pex radiant floor heating system and components
• NORITZ - natural gas modulating tankless boiler
• TACO - primary/secondary closed-loop components
• BELIMO – automatic control valve
• BRADFORD WHITE- domestic stainless steel indirect domestic water heater with dual internal heat exchanger coils
Tankless Water Heater
The space and domestic water heating systems were combined using a single tankless heat source. It is designed to operate in one of five modes:
• High priority domestic water demand only. This operation allows the fastest recovery time of domestic hot water. When the temperature inside the low-loss water heater storage tank drops to 10F below the 120F setpoint, flow rate through the boiler (operating at 180F setpoint) increases. A three-way, two-position ball valve directs water through both coils in the water heater. (This tank selection allows for the future option of a separate solar hydronic heat source that can be connected to the lower coil, with the top coil used as a back-up source connected to the boiler). The floor heating loop operation is prohibited in this mode.
• Low domestic water demand only. When the water tank’s temperature drops to 5F below the 120F setpoint, the boiler operates at a low flow and low setpoint of 140F. This minimizes gas consumption and allows for accurate temperature cut-off , eliminating wasteful temperature overshoot)
• Low domestic water demand with space heating demand. This mode is activated when there’s a need for both heating and domestic hot water. The boiler operates at a low priority setpoint of 140F, supplying the hottest water to the domestic water tank first. Because the exiting water temperature through the domestic water tank’s internal heat exchanger will be no less than 100F, there is still enough heat to provide space heating to the radiant loops at the same time as well.
• Space heating demand only. When the domestic water heater’s thermostat is completely satisfied, the system is designed to bypass it and allow for full flow to the space heating loops. The floor loop temperature is regulated by a modulating three-way valve that allows floor loop water temperature to be controlled between 80F and 110F, based on an outdoor air temperature reset schedule. “The secondary pump operating speed is variable and maintains an optimum floor loop temp differential no matter how many zones are operational at any given time,” Lehrbass says.
• No domestic water or space heating demand. “Stand-by” mode.
Lehrbass was able to help create the remarkable comfort system for this home based on his 34 years experience in the HVAC industry, and his expertise in building automation and controls. He also was prepared to offer a personal performance guarantee. “I knew this system would work very efficiently,” he says. “I can attest to that because I have the same cooling equipment installed in my own home, and my highest monthly utility bill over the past two years has been $86.”
High-Tech Hand for Those in Need
According to Lehrbass, this project was gratifying not only because it gave him a way to create and share a high-quality comfort system, but also for the opportunity to help people in need. “The normal method of procurement for a Habitat job is to solicit vendors and suppliers for donations of equipment and services. It was great to see my reps and vendors step up when I asked for their help, and they gained an impressive new item in their corporate green portfolios.”
The mechanical systems design is credited with achieving 10 LEED points toward the project total. Among other features that helped this home score an amazing 11 points over the minimum LEED platinum level is a gray water irrigation system. The water conservation achieved by drought-resistant landscaping coupled to the gray water system is a major plus in water-starved California.
No doubt Millard Fuller would appreciate this latest addition to the continuing legacy of the organization he helped create 33 years ago.
Ron Rajecki is a contributing editor to Contracting Business.
Peter “Rugg” Lehrbass can be reached at 951/343-4788, or by e-mail at [email protected]. Jon Dougal can be reached at 415/798-1933, or by e-mail at [email protected]
For a detailed look at the creation of the mechanical systems in this project, click on the link to the pdf below.








