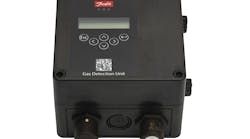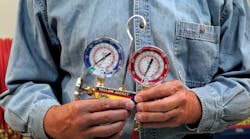Laager home project
The system as designed would bring refreshing comfort to a busy kitchen.
The entire comfort system can be controlled remotely.
The two basement mechanical rooms provided comfort for the basement and first floor formal areas.
How do you conserve space and energy, conceal all ductwork, and not detract from the architecture of a beautiful new home, all when you're also trying to design a superior quality HVAC system?That was the triple challenge facing Gary Cottam and his team at Cottam Heating & Air Conditioning, Inc., as they designed this winner in our 2007 Quality Home Comfort Awards.
"From the beginning, I knew this project was going to be a challenge, but it was a challenge I was willing to accept," Cottam says.
The new, Victorian style home is situated in Larchmont, NY, a suburb of Westchester County. The homeowners, Mr. and Mrs. Rudolf Laager, wanted a system that would conserve energy, provide ample comfort everywhere — especially in the kitchen — and be completely out-of-sight.
Mr. Laager had brought his views on saving energy with him from his native Switzerland. Accordingly, he hired Murphy's Cell-Tech, St. Johnsbury, VT, and a thermal envelope specialist, to guarantee the home would comply with Energy Star standards. The home has since been certified as Energy Star qualified.
Laager, an avid chef, wanted ample air conditioning in the kitchen for cooking and entertaining. All ductwork and grille work would be invisible, with minimal access panels and soffits.
"They wanted to occupy the basement and attic as livable space, so we needed to do everything we could to respect their wishes," Cottam says. "This meant we had to route the ductwork through the entire house without any obstructions to the aesthetics of the home, without any exposure. I wanted to be certain that the attic and basement would both be comfortable, seeing as those two issues were so important to the homeowners.
"It's always my intention to provide a customer with an efficient system, in a way that leaves the customer satisfied and content. No matter how much I was to put into the project, nothing could compare to how much the homeowners and I got out of it," Cottam says.
Bringing the teamss together
After meeting with the Laagers and the general contractor, Michael Bolton, Suburban Crafters, Larchmont, NY, Cottam began load calculations and zoning options, and drafed a system layout. He met several times with the architect and plumber, to ensure that the HVAC system would conform to the home's architectural style.
Once the design was approved, the on-site work began, with all parties compromising a bit here and there. Cindy Stoll, of Partners Stoll & Stoll, project architects, and the homeowners, "fought tooth and nail for every last square inch of space," Cottam says.
"The battle became one of performance versus space and design. There would be no clear winner; we'd all have to compromise."
All ductwork trunks and branch outlets — for what was to be a six-zone system — were carefully planned with all trade reps on site. To address and solve the challenge of space and equipment location, Cottam installed equipment in four separate mechanical rooms, two in the basement, and two in the attic.
"We needed — and used — every available square inch of space," Cottam says.
The Equipment
Into one of the basement mechanical rooms, Cottam's team installed two Weil-McLain CGi-5 boilers; one Superstor 76-gallon hot water heater tank for domestic hot water; two Trane Variable speed air handlers with hot water coils; two Aprilaire humidifiers; and two Trane media filters. The two systems fed the basement and first floor formal areas.
Piping for radiant floor warming and Taco circulator pumps were installed in the basement mechanical room.
The second basement "mechanical room" was actually a closet. It housed a Trane variable speed air handler with hot water coil; one Aprilaire humidifier; a Trane media filter; and a Renewaire energy recovery ventilator (ERV). These systems provided comfort to the home's kitchen and family room.
The two remaining mechanical rooms were established in a small closet and in a larger, walk-in closet located in the attic.
Into the small attic closet, Cottam shoe-horned another Trane variable speed air handler with hot water coil; one Aprilaire humidifier; and one Trane media air filter, to serve three bedrooms.
The larger closet housed two Trane variable speed air handlers with hot water coils, two Aprilaire humidifiers, two Trane media air filters, and a Renewaire energy recovery ventilator, all to heat and cool the master suite, office, and attic.
Six condensing units — four Trane 14 SEER and two Trane 19 SEER units — were situated in groups of three at inconspicuous locations in the back of the home.
Accessorizing with controls
The home's HVAC controls were integrated into a Crestron home automation system. Both the temperature and humidity are controlled from the thermostat, or by using the Crestron keypads.
"The entire system has a secondary program that allows the homeowner to control the system while they're away," Cottam says.
Wirsbo radiant heating thermostats control the radiant temperature in the master bathroom, basement, and garage. The Renewaire ERVs feature time controls that operate the unit on a per-hour basis, according to the customer's adjustments.
Customized Reggio floor grilles and Titus linear bar grilles were installed in the kitchen. Cottam Heating & Air Conditioning selected and engineered the wooden floor grilles, but they were installed by the flooring company.
To tie up this fantastic package, all sheet metal ductwork was sealed with Ideal UL-listed duct sealant tape for EnergyStar rating purposes.
The ductwork and insulation provided their own unique challenges. "Instead of the standard fiberglass insulation I was used to, Murphy's Cell-Tech opted to use a modernized, innovative, environmentallyfriendly and energy-conserving paper called Nu-Wool insulation," Cottam says.
"Nu-Wool uses Wallseal, a spray-in place cellulose insulation made from 100% recycled fibers, with a high R-value and excellent thermal and air-filtration properties."
As Cottam installed the system, the workers from Murphy's Cell-Tech followed, spraying insulation material.
Cottam's primary concern was that his crew have access to the ductwork and dampers during any service calls. The solution: "balancing identification tags" tied to string, which could be followed back to the buried balancing dampers.
To conceal the ductwork — particularly that which is located in the basement wine cellar, Cottam wrapped the ductwork around the perimeter of the room, without obstructing the ceiling elevation. The wrapped ductwork was then enclosed and concealed.
To conceal air grilles in the kitchen, the mill worker routed slots into the millwork of the wooden seating area, family room, kitchen entry, and foyer.
Homeowners pleased
Homeowner Rudolf Laager tells CB the home comfort system has performed according to his and his wife's expectations. He says winter energy costs were very low, and that he was impressed with the way the Cottam team integrated the equipment into the home without disturbing its style or beauty.
"There is no question we are satisfied with the work," Laager says. "This was a learning process for all of us. Gary was very supportive in working with us, and in adapting the equipment.
"Much of the ductwork involved unique specifications, given the challenges within the home, the particular insulation materials, and so on. It has been an enriching and positive experience."
Teamwork triumphs again
Gary Cottam is satisfied with what he and his team accomplished by working in concert with the Laagers and the other tradesmen.
"It was our pleasure to work with two homeowners who were so conscientious of the environment surrounding them. I was extremely pleased to find two homeowners who were so willing to try something new for the sake of energy efficiency," Cottam says.
"What pleases me most, however, is that I have formed a long-lasting relationship with yet another family, to add to my ever-expanding customer base."
Congratulations to Gary Cottam, and the Cottam team. Their work on this residential project is an example of what progressive contractors are encountering in the field: unique project requirements based on energy conservation, with full attention to appearance and living space.
Their challenge: to make it invisible, just like natural comfort.
| Equipment List
|
Photography by Tim Ryan, Cleveland, OH











