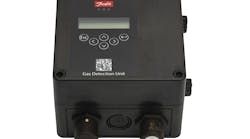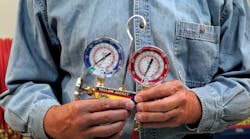by Valerie Stakes, managing editor
When you drive up to the McLaine residence, you’ll see a local celebrity, Jewel. Not to be confused with the pop singer, Jewel is part of the Miles of Mules — an exhibit of more than 150 life-sized, fiberglass mules, decorated by renowned and emerging local artists, as well as by schools and nonprofits in northeastern Pennsylvania. Once gracing the streets of Scranton, Jewel was “adopted” by the McLaine family and brought into the country, where she now serves as the family’s official greeter.
The new 3,419 sq.ft. home is set in a wooded area in the mountains of Northeastern Pennsylvania and surrounded by lush trees and greenery. Go inside and you’ll find vaulted ceilings, brightly colored walls, and rich woodwork. Despite the region’s hot summers, cold winters, and allergy-causing greenery, you’ll always be comfortable thanks to what you don’t see in the home: the HVAC systchan
According to homeowner Peggy McLaine, she and her husband P.J. knew exactly what they wanted in a home and a mechanical system.
“We wanted a larger home so we could more easily entertain our family and friends,” she says. “My husband, who owns a consulting engineering firm, researched our HVAC options extensively.”
In addition to energy efficiency and improved indoor air quality, P.J. wanted radiant heat in the garage, master bathroom, and basement. He also wanted to meet with the HVAC contractor to discuss all of the options.
The contractor responsible for the design and installation of this system was T.E. Spall & Son in Carbondale, PA. The firm provides residential and light commercial HVAC, including new construction, service, and add-on replacement. Spall also specializes in duct renovation and air balancing, and has been designing multi-zone systems for more than 10 years.
No stranger to the Quality Home Comfort Awards, the firm won first place honors in 1999. Because the builder had worked with the company on similar homes and the homeowner wanted a complex system, the company was a natural choice.
“Whether it’s a residential or a commercial Design/Build project, we firmly believe in a team approach,” says Tom Spall, president. “Therefore, we were thrilled to have the opportunity to work with the homeowner and the builder on this project.”
A Hybrid Approach
After meeting with the builder and homeowners, Spall examined the home’s plans, took the homeowners’ needs into consideration, and performed a load calculation for the home. What he devised was a hybrid, multi-system design that addressed the varying needs of the first and second floors, along with the desire for radiant heat in specific areas. In addition, because of the home’s ultra-tight construction, Spall’s system brings in much-needed fresh air.
For the first floor, the team installed a 2-stage, 90+ variable speed furnace, matched with a 12 SEER cooling coil and condensing unit. To protect and preserve the home’s extensive woodwork, the system also features a steam humidifier with a flush timer and central on-demand humidistat.
“This on-demand steam humidifier is similar to a domestic water heater,” says Spall. “As the water temperature rises and approaches the boiling point, a temperature switch turns the fan on.”
To keep the McLaines’ allergies at bay, there’s an electronic air cleaner, and a heat recovery
ventilator interconnected with the furnace’s blower operation that brings in fresh air and exhausts stale air.
For additional comfort and control, the first floor is divided into two zones (the master suite and remaining living area), and features a zone control panel with sensors and zone dampers, along with setback heat/cool programmable
thermostats.
However, Spall adds that the combination of on-demand humidification and a multi-zone
system proved to be a challenge. “The control wiring here was a bit tricky because we needed to integrate the on-demand humidifier with the zone control system, in order to open the appropriate dampers when in the humidification mode,” he says.
The team achieved this balance by adding a series of control relays. “It all comes down to control. It isn’t enough to have great equipment; you must also have the right control strategy in place to make it function properly,” Spall says.
The home’s second floor features a similar equipment design, with an 80+, 2-stage variable speed furnace, cased 12 SEER cooling coil and condensing unit, an electronic air cleaner, and setbackheat/cool programmable thermostats.
Radiant Comfort
When it came to making the homeowners’ comfort dreams come true, radiant heat was a key component in Tom Spall’s system design. To handle the heating needs of the garage, basement, and master bath areas, Spall installed a high-efficiency condensing boiler, along with a radiant injection pumping panel. In the master bath, there is a staple-up radiant panel, and the basement and garage slabs feature in-slab radiant panels. Managing the system is a control panel with an outdoor air sensor, and a slab sensor for tile slab floor warming.
According to Spall, his team was concerned about possibly overheating the master bath because it had both HVAC ductwork and floor warming. “A temperature controller maintains a desired floor temperature and takes outdoor air temperature into consideration,” he says. “We embedded a piece of 38-in. copper into the mortar bed below the tile, which was accessible from the basement. This allowed us to insert the sensor into the tubing and accurately sense floor temperature.”
In addition, this controller won’t allow the floor to warm when the outside air temperature
is above 72F. When the air is below 72F, the controller maintains the floor temperature at approximately 84F.
“The high-efficiency boiler is equipped with an outdoor air temperature sensor to take the boiler offline when above the set point. Also, the injection panel will reset the loop temperature based on outside air temperature, which allows the system to operate efficiently and meet the home’s requirements,” Spall adds.
Excellence in Ductwork
As specialists in duct system diagnostics and renovation, T.E. Spall is adamant about ensuring proper air flow through solid duct design and installation. Here, the home’s ductwork was primarily installed in the home’s basement and attic areas. Both supply and return duct systems were custom fabricated out of galvanized steel, and they used high-efficiency, low TEL fittings. In addition, all side takeoffs are 45-degree entry, high-efficiency fittings. “We used flex duct for straight runs only, with no turns,” Spall emphasizes. “Everything is sealed and insulated with 112-in. duct wrap.” Finally, the team installed bar-style, engineered return air grilles for maximum performance.
Spall comments on how finding adequate space for ductwork can be a challenge, even in large new homes. “Aesthetics certainly were a concern. The location of supply and return ductwork had to be coordinated with the placement of furniture. In addition, the basement, which is where a good portion of the ductwork was installed, was finished to be used as living space,” he says.
A Happy, Comfortable Home
With the new system in place, Spall’s team thoroughly tested and balanced the system to
ensure it was performing as designed. Then, it was time for the family to move in. According to Peggy McLaine, her family is thrilled with the results. “Tom and his team were terrific. They handled everything as true professionals,” she says. “The system has made a big difference in lessening our allergies. We felt better as soon as we moved in.”
The project was also a great experience for Spall. “Ideally, all residential new construction jobs should be this way. When you have the opportunity to talk to the homeowners and explain all the options available, you’ll find that they are extremely receptive to looking beyond the basic system,” he says.
EQUIPMENT LIST:
First Floor System (Two zones):
- Trane TUD060R9V3K 80+, 2-stage, variable-speed warm air furnace converted to LP gas.
- Trane TXC025C4HPC cased 12 SEER cooling coil
- Trane 2TTR2024A1000A 12 SEER condensing unit
- White Rogers SST-1000 electronic air cleaner
- White Rogers 1F80-261 setback heat/cool programmable thermostats
Hydronic System:
- Weil-McLain Ultra 155 LP gas boiler,
- Weil-McLain radiant injection pumping panel
- Double-bubble foil poly insulation between sub-grade and slab
- Alumi-pex staple-up radiant panel (master bath)
- Wirsbo in-slab radiant panels (basement and garage slabs)
- Tekmar 152 control panel with outdoor air sensor
- Tekmar 079 slab sensor for tile floor (slab floor warming)








