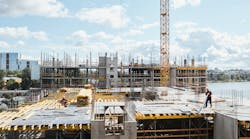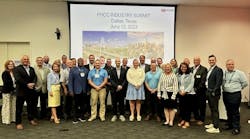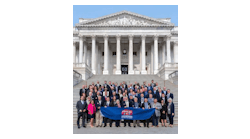ATLANTA, Ga., Jan. 15, 2019 – ASHRAE announced board approval of a $15.7 million budget to begin a renovation of its new world headquarters building in metro Atlanta, Ga., with the intent of being designed for net-zero energy efficiency.
The building located at 180 Technology Parkway in Peachtree Corners, is approximately 10 miles north of ASHRAE’s current location. The 1970s-era building was selected from existing building stock with a goal of retrofitting it into a modern, high-performance building.
“ASHRAE is excited to demonstrate innovative leadership in our industry by transforming an existing commercial building into a state-of-the-art built environment,” said 2018-2019 ASHRAE President Sheila J. Hayter. “We want our new world headquarters to be an example of all that we stand for as a society and all that our industry has to offer. This project will serve as an exemplary model for other organizations looking to incorporate similar approaches and designs into new and existing facilities across the globe.”
The renovated world headquarters building will provide a technologically updated, cutting edge work space for ASHRAE members, staff and the public.
“We believe that renovating existing buildings represents the single best opportunity for making a significant impact on sustainability, resiliency and energy efficiency,” Hayter explained. “Reuse of existing buildings and the embodied carbon in those structures is the ultimate form of sustainability. Our challenge is to undertake a retrofit process that will address the uniqueness of this building and to do so cost effectively. This is a significant milestone for our society.”
Goals of the renovation project are:
- To upgrade an existing building to operate at a higher sustainability level - anticipating net-zero operation - which may be substantiated through available certification programs such as LEED, Green Globes, WELL Building or Living Building Challenge. For this effort, ASHRAE will work to reduce energy consumption to a level below 22 kbtu/sq.ft./year, with a limit of maximum daytime plug load to 0.5 W/sq.ft.
- To exceed ASHRAE standards where possible and economically justifiable, by including ASHRAE Standards 90.1-2016, 62.1-2016, and 55-2017.
- To be a model for reducing the carbon and environmental impacts of business operations in a cost-effective and replicable way.
The renovation project will be overseen by a committee of ASHRAE volunteers. In addition, a subcommittee of volunteers will advise on systems and technical components. ASHRAE will move from its current building by October 2020.
For updates on ASHRAE’s new world headquarters building renovations project, visit the ASHRAE HQ FAQ page.








