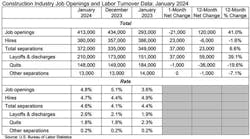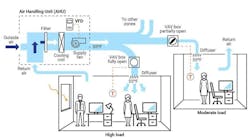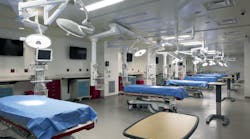A renovation and expansion of the emergency department at VCU Health in Richmond, Va., has been recognized by ASHE (American Society for Healthcare Engineering) with a 2016 Vista Award.
Since 1995, ASHE, a part of the American Hospital Association (AHA), has given professionals an opportunity to gain national recognition for their design and construction initiatives through the Vista Awards program. The award recognizes teams that have worked together to develop and maintain safe, quality health care environments; demonstrate effective and efficient communication; and rely on data-based decision-making processes.
The VCU Health project received a Vista Award in the "Renovation" category, which is presented to an organization that has altered existing conditions or added new space to existing structures while the original building envelope remains essentially intact.
ccrd, a WSP | Parsons Brinckerhoff company, designed the mechanical, electrical plumbing, fire protection and low voltage systems for the project. In addition to ccrd, VCU Health project team members included HKS, architect; Barton Malow, Construction Manager; and Dunbar, Milby, Williams, Pittman & Vaughan, Structural Engineer.
The renovation of the VCU Health emergency department encompassed more than 67,000 square feet of space on the ground floor of the main hospital. New air handling units were added to accommodate the most recent code requirements, electrical and telecom rooms were added in the early portions of the phasing to allow exam rooms to come on line as they were completed, and a pandemic exhaust system was added to allow the entire department to go to negative pressure in the event of a mass infection event.
The project was completed in four major phases spanning five years. Two major challenges for the team included renovating the emergency department—operating 24 hours a day—with minimal disruption and maintaining at least 65 exam rooms available at all times.
“The renovation and expansion of the VCU emergency department required the project team to keep the facility fully functional on a 24/7/365 basis,” said David Wright, senior vice president for buildings at WSP | Parsons Brinckerhoff. “Our complex staging plan enabled the facility renovation and modernization of major building systems to be completed with minimal disruption to ongoing operations.”
The team worked to build consensus with hospital and emergency department leaders on a phased plan that would meet those requirements. Midway through the project, hospital leadership requested a change in the phasing priorities that meant a more complex phasing plan. Through strong and effective communication, the team was able to meet this request, and the resequencing allowed the renovated imaging department to open almost a year ahead of schedule.







