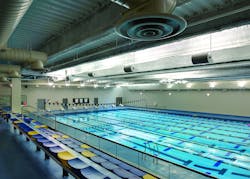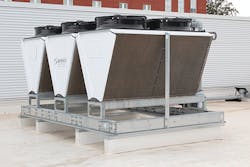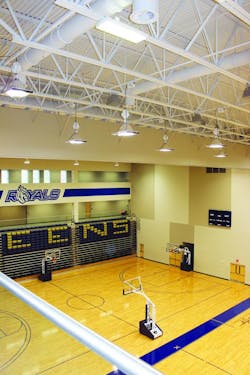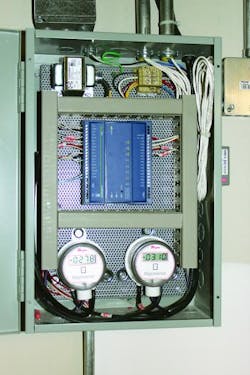Gold Medal Design/Build
After more than 20 years of coaching, Queens University Head Swim Coach Jeff Dugdale has seen his share of coughing, wheezing and breathalyzers from poor indoor air quality (IAQ) at indoor swim meets.
Add the fact he’s literally been in hundreds of natatoriums ranging from universities, community centers and hotel pools, and his claim that the aquatic center in Charlotte, N.C.-based QU’s new $30 million Levine Center for Wellness and Recreation has unprecedented indoor air quality (IAQ) carries a lot of weight.
Many natatorium IAQ issues are caused by granulomatous pneumonitis or “Lifeguard Lung,” as swimming insiders call it. It’s a respiratory irritant caused by long exposures to chloramines, which are chlorine molecules attached to organic chemicals that result in a heavy, toxic gaseous contaminant that stratifies above the water surface in swimmers’ breathing zones. Chloramines are poorly ventilated in many indoor pool environments, according to Dugdale, who always reacts with watering eyes and a raspy throat from chloramines exposure.
Minimizing residual chloramines while not cutting corners with the Levine Center’s IAQ-critical ventilation design and HVAC equipment specification was the goal of Design/Build mechanical contractor, Lea Burt, P.E., CEM, president of Mechanical Contractors, Inc. (MCI), Charlotte, N.C. Burt’s cutting-edge design features indoor pool dehumidifiers that are Internet-monitored around-the-clock, for ultimate efficiency and indoor air comfort via smart phone by authorized Queens facility managers, MCI, or factory technicians. Burt specified a built-in deck-level source capture/exhaust plenum device that draws chloramines off the 7,500-sq.-ft. pool surface and surrounding wet deck.
The 144,000-sq.-ft. Levine Center appears to first-time visitors as a performance basketball arena with three courts, pull-out, 2,500-seat bleachers and a high ceiling, however the 33-meter stretch pool in a three-level-deep area is hidden underneath.
“Most universities construct a natatorium with the pool deck on grade, but we designed a state-of-the-art wellness center and built a pool environment and deck that’s 15 feet underneath it,” said Burt, who has previously designed several natatoriums.
Another reason the pool goes unnoticed is Levine Center visitors can’t smell pool chemical odors anywhere in the building, thanks to Burt’s mechanical and ventilation design. The design is anchored by two 24-ton NE-200 Series dehumidifiers manufactured by Seresco USA, Decatur, Ga. The NE-200 Series was originally developed for natatorium retrofits because half the series fits through common doorways. Burt specified the modular system however, because it’s small 38-sq.-ft. footprint helped conserve limited space, due to the three-story building’s small plat and consequential consolidated architectural design of William Nichols, AIA, LEED AP, QU’s vice president of campus planning and services, and Little Diversified Architectural Consulting, Charlotte.
Troy Luttman, AIA, QU’s associate vice president of design and construction, oversaw the construction of the entire project. Deck level shower rooms span the width of the 22,000-sq.ft. natatorium. Burt’s space saving contribution is a seven-foot-high mechanical room mezzanine above the shower rooms, a height that wouldn’t ordinarily accommodate one large conventional dehumidifier.
The piggyback-configured NE-200 Series units are integrated and operate as a 48-ton package with a 150-lbs. of moisture/hr. removal capacity at QU. Because each unit has its own respective fan, compressor and coil, the facility has redundancy.
“Obviously there’s a degrading of IAQ if one of the two units go down during a full load period, however the system’s redundancy is a better option than one large unit going down for service, and the space quickly reaching a total air saturation,” Burt said.
Staging is another advantage of modular units. MCI sized the system to handle the expected maximum swimmer load of 75 swimmers in an estimated 300 hours of annual community swim periods. However, Burt is experimentally programming the control sequence to efficiently stage one unit on for most of the remaining 8,400 annual hours during lesser loads of swim team workouts or idle nighttime periods, while still retaining the code-required six room air changes per hour, a 50 percent relative humidity (RH), and pool (82F) and space (84F) temperatures. Burt said this has proven to be more efficient than running one large compressor, even with a variable frequency drive (VFD).
While most dehumidifiers reject heat to outdoor condensers via refrigerant line sets, MCI specified heat rejection via more environmentally-friendly glycol and dry coolers.
The campus-wide building automation systems (BAS) manufactured by Tridium, Richmond, Va., monitors the natatorium. Burt relies on the dehumidifiers’ proprietary onboard CommandCenter microprocessor for control. Seresco’s free proprietary WebSentry web-based monitoring service sends more than 60 operating parameters daily from both dehumidifiers to Seresco’s factory-based server for daily review by factory technicians, who can historically track data for performance trending and adjust performance issues via the Internet. This assures the unit operates efficiently between semi-annual routine service checks. WebSentry also emails service alarms to authorized university personnel and MCI, which served was also the project’s control contractor.
While most dehumidifiers reject heat to outdoor condensers via refrigerant line sets, MCI specified heat rejection via more environmentally-friendly glycol and dry coolers. The heat rejection system’s long 75-foot piping run from a basement level to the roof, which was the only suitable outdoor location for concealing equipment and preserving the campus architectural aesthetics, surpassed the recommended maximum length for refrigerant piping. Thus, the glycol loop eliminated the potential liability of refrigerant oil migration issues or leaks into the environment. Furthermore, using less expensive glycol versus R-410A refrigerant saved the project tens of thousands of dollars.
Capturing Chloramines
To further enhance IAQ, Burt also specified an Evacuator, manufactured by Paddock Pool Equipment Co., Rock Hill, S.C. The Evacuator is a source-capture system integrated into one width of the pool gutter system for drawing chloramines directly off the pool surface. The 4,500-cfm device’s exhaust is ducted to a fin-tube energy recovery coil manufactured by Trane, Tyler, Texas. The recovery can supplement outdoor air pre-heating or cooling and add to the general exhaust that maintains the natatorium’s code-compliant slight negative building pressure.
Each room in the building can have its own custom-calibrated temperature and humidity control monitored and controlled by the BAS system.
Another IAQ consideration is MCI’s specification of a perimeter round aluminum ductwork system by SEMCO LLC., Columbia, Mo., positioned strategically to keep walls condensation free, especially a three-foot high band of exterior windows. It also distributes the supply air down to the swimmers’ breathing area and to the 150-seat spectator area. More importantly, the aluminum return air louver, manufactured by Safeair/Dowco, Cicero, Ill., is positioned and ducted remotely from the supply duct to help draw air across the natatorium and eliminate stagnant air. “I’ve seen many natatoriums with poor air flow because they value-engineered ductwork to position return and supply air grills together on the same common wall shared by the mechanical room,” Dugdale said.
Whole-Building Design
Burt’s HVAC design for the rest of the building was equally innovative and helped attribute credits to the facility’s recent Leadership in Environmental and Energy Design (LEED) Gold certification. It uses variable volume for exhaust as well as supply fans, which can reduce each room’s energy usage based on occupancy, lighting sensors and the building owner’s temperature and humidity set points. Trane rooftop units, variable air volume (VAV) boxes and dedicated outdoor air systems with total enthalpy wheels. MCI custom-designed the air volume system in-house based on Tridium software overlays, air valve sensors and heat recovery coils.
Generally, each room in the building can have its own custom-calibrated temperature and humidity control monitored and controlled by the BAS system. For example, the basketball courts, which have wood courts requiring year-round 35 to 50 percent RH, can have humidity implemented on extra dry winter days from the DOAS, which can extract moisture from locker room exhaust and use it to add humidity to outdoor air.
Also innovative is Burt’s basketball arena specification of radial diffusers manufactured by Krantz Kompenten, Aachen, Germany. The thermal auto-adjusting diffusers distribute cooling evenly with a horizontal discharge or heat with a narrow, vertically-penetrating jet for a de-stratifing heating strategy.
Other equipment used in the facility are fans by Greenheck, Schofield, Wis. and mod-con Series space heating boilers by HTP Inc., East Freetown, Mass.
The natatorium IAQ is so good today that Coach Dugdale no longer sees breathalyzers being used, he finds it easier to recruit Division I-caliber high school swimmers, and steadily sees QU becoming a preferred training site for some of the nation’s elite Olympic hopefuls.
One of the team’s major challenges was in ensuring proper smoke removal from the atrium, in the event of a fire emergency. An atrium is defined as any space that opens into and connects more than two levels of a building. Consequently, the atrium design allows smoke to travel to multiple levels much faster than in a normal construction. To test for safe smoke removal, Burt and his team assembled a smoke delivery system for hot smoke tests. Fire marshals from around the region came to watch the unique test.
Burt says it was a challenge to balance the negative pressure required for the natatorium with the positive pressure for the gymnasium, which has three basketball courts that need precise humidity control.







