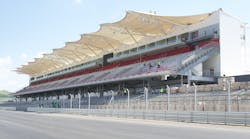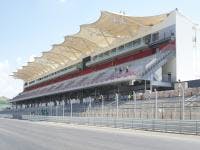From the Field: Porter Company Finishes Strong With Racetrack Project
More than 700 construction workers associated with 25 contractors recently completed work on the new Circuit of the Americas Formula 1 racetrack near Austin, TX. The work was completed in time for the 2012 Formula 1 United States Grand Prix in November.
Among the contractors involved was Porter Company, located near Austin. For months prior to the race’s warm-up lap, sheet metal workers from Porter Company designed an HVAC system that would keep race fans, drivers, and crews comfortable for this, and many races to come.
Porter Company workers’ biggest challenge was to design the HVAC systems to work according to the architect’s vision. Using ITI’s Benchmark building information modeling (BIM) software, Porter Company detailers had to adjust from designing hospitals, commercial buildings, and office complexes to creating ductwork that would work with the aesthetics architects had in mind, with varying ceiling heights and structural enhancements.
“On most jobs, you have one ceiling height, and you have plenty of room to design your duct, but every job is different from the other. It made it really interesting to design the ductwork,” according to George Plane, Porter Company HVAC detailer. “Beams weaved in and out of each other. It took a lot of thinking to rework it all and avoid all the steel. We had to run our duct high in the structure to keep with how they needed it to look.”
The Benchmark BIM software made the challenges easier to navigate for the detailers, who could spot problems in the design and fix them before ductwork was fabricated at the Porter Company shop, transported to the jobsite, and installed. Before three-dimensional building modeling, many problems weren’t detected until everything arrived on the jobsite for installation, which was a waste of time, money and resources.
Once the design was complete, approximately 36 sheet metal workers based out of Austin’s Local 67 also installed 350,000 pounds of ductwork along with 20 rooftop air conditioning units on the pit building, which includes a garage area and suites and lounges for crews and racers; 40 rooftop units at the grandstand, of which three floors include a kitchen area, lounge and bar, and VIP suites; and the roof support structure on the media center.
Trane cold air systems with supply, exhaust, and return ranged from 1.5- to 40-ton units. The 270,000 sq.ft. pit building by itself required one each of the 7.5-ton, 12.5-ton and 15-ton units, five 17.5-ton units, two 30-ton units, two 35-ton units and eight 40-ton units, which create 12,000 cu.ft. per minute of air flow (CFM). These units are operated by Siemens electronic control systems.

