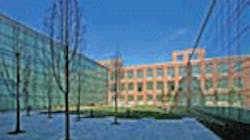2008 Design/Build Awards & Runners Up
An elementary school in need of updates. A new high-rise residential building. The headquarters of a nationwide trucking company. The benefits of quality HVAC Design/Build expertise can be found everywhere. And we’re showing you three of the best from the past year, in this, our 18th installment of the Contracting Business Design/ Build Awards.
Each winner had its own unique challenges...
• EMCOR Services/New England Mechanical helped a builder complete his first high-rise apartment.
• Kahn Mechanical completed a central chiller plant replacement for Stevens Transport, the third phase of an ongoing project
• Harrington Engineering was saddled with an elementary school that required several code improvements, to be completed on a 10-month timetable ...and each winner surpassed all customer exectations, and stamped their projects with their particular brand of excellence!
Congratulations to all of this year’s winners and runners-up!
Runners-Up:
New Construction: Limbach Facility Services, Lanham, MD,
for Lincoln Hall, at the National Defense University at Ft. McNair, Washington, DC.
This newly constructed expansion contains more than 255,000 sq.ft. of conference rooms and academic offices for the training of military leaders from all over the world. Limbach’s mechanical systems included central chiller systems, boiler systems, and customer rooftop air handling units.
The building’s design incorporates energy conservation features that are projected to result in estimated energy costs 23% below ASHRAE 90.1 requirements. The building was also designed to meet the latest anti-terrorism force protection requirements.
Retrofit/Renovation: Harrington Engineering, Inc., Rocky Hill, CT,
for the Saltwater Farms Vineyard project, Stonington, CT
Harrington Engineering came up with the right solution for the challenges involved in renovating and enlarging a 1936 airplane hanger into a winery and vineyard while preserving the building’s historic character.
The owner’s desire to showcase dramatic exposed beams and wood ceiling left no space for air conditioning equipment and ductwork inside the structure. In addition, a high humidity, moderate temperature climate and ever-changing occupancy levels presented comfort challenges.
Harrington’s design included running all of the ductwork outside the building and connecting it to a series of turbo diffusers designed to push conditioned air across the curve of the roof, then pull air back across the floor via returns. Air handling units with a hot gas reheat system were chosen to address the humidity concerns. Each unit operates at two-stages, allowing precise load control based on necessity.
