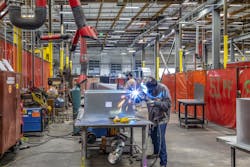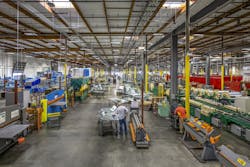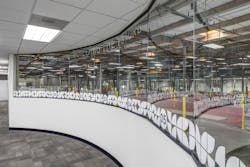H. Hendy Associates Applies Six Sigma Expertise to Southland Industries Facility Addition
by Terry McIver, with press release information provided by H. Hendy Associates
NEWPORT BEACH, Calif. — Award-winning interior architecture and planning firm H. Hendy Associates (Hendy) recently announced the completion of the new Southern California office space and fabrication facility for Southland Industries, one of the largest mechanical, electrical and plumbing (MEP) systems firms in the nation. Located in Garden Grove at 12131 Western Avenue, Hendy delivered a process-driven and employee-centric environment designed to enhance Southland’s integrated solutions across the entire building lifecycle. Founded in 1949, Southland delivers customized engineering, construction, building automation, service and energy capabilities as standalone services or as integrated solutions.
Founded in 1979, H. Hendy Associates is a national interior architecture and planning company offering a full range of services for corporate and multifamily clients.Previously dispersed among two buildings, Southland’s new 160,000 sq.ft. fabrication facility unites employees across departments within a cohesive floorplan. The new layout creates synergy among processes and teams and provides Southland with the environment to continue to produce results that have earned the firm its unmatched reputation as an industry leader of next-generation products and equipment configurations.
“Southland’s new facility seamlessly reflects its holistic approach to building performance and celebrates the firm’s deep commitment to its people,” said Carolina Weidler, Lean Six Sigma Black Belt and H. Hendy Associates project director. “Working against a tight project timeline called for an innovative design approach — one that pushed for collaboration between client, general contractor, interior architect and vendors – enabling us to create a cohesive and enjoyable work environment for Southland employees on time and budget,” Weidler said.
Counting Steps
With the goal being to enhance the way in which space is used within Southland, Hendy’s Science and Technology Studio measured the number of steps it would take employees to travel to key areas within the facility and designed pathways throughout the floor plan to support optimal navigation patterns.
That might sound elementary, however, Weidler told Contracting Business that counting steps is very much a state-of-the-art Lean Six Sigma practice, and one she uses for every similar project. She then traced that traffic flow and produced a “spaghetti diagram,” which shows the various paths taken by all employees in an area.
“The idea is to be much more efficient, reduce waste and at the same time make sure we have the correct flows and layouts that will help Southland Industries, not just in this moment in time, but also in the future,” Weidler said.
Using this insight to inform its design, Hendy delivered a highly-efficient working environment that promotes productivity, collaboration and quality Southland services and solutions. The designing phase was also collaborative.
“That allows us to dive deep into the minutiae of their manufacturing processes. We looked at placement of large equipment but also comfort, ergonomics and safety, and, how to get from point A to point B in the least amount of time and safest amount of time, making sure we have the right flow. The same plan was applied to every functional area on the fabrication floor, beginning from a macro perspective —where do the functional areas need to be located, so they have the correct adjacencies. Then, we dive into each area and cell of those areas, to make sure we know where people need to be placed, where equipment needs to be placed and who needs to be near who in each cell,” Weidler explained.
To promote innovation and creativity, Hendy incorporated an all-new research and development center as well as spaces designed to hold newer and larger equipment. The new workspace also contributes to the firm’s recruitment and retention goals and includes employee-centric elements and amenity spaces such as a break room, centrally-located restrooms, showers and a “fun zone” with arcade games and lounge areas.
Designing for Continued Safety
Weidler said safety was a constant focus of attention during the design stage.
“When we plan we not only look at the big picture of how everything fits together, but also that we are complying with every single code requirement for the California building and fire codes, as well as OSHA requirements and occupational safety and health requirements for each company,” Weidler said.
“Each company has to follow OSHA, but there are certain things each company goes above and beyond to be certain they are safe and to keep their track record of safety. Southland Industries has an impressive track record of safety, and it was very important to keep that up, and to enhance it.”
Payman Farrokkhyar, vice president and division leader at Southland Industries, said Southland Industries had recently gone 10 years without a recordable safety incident, and they wanted to keep that going.
“It was important to have the safety aspect as a focus, as well as the application of Lean concepts with the single flow operation: raw materials on one side, finished product on the other side, with clear lines of sight from a safety perspective. It’s a very big shop, but we wanted to leverage the space that we have. So, creating a space for prefabrication and modular fabrication, but also implementing ways to be safe,” Farrokhyar said.
Founded in 1949, Southland Industries is one of the nation’s largest MEP building systems experts providing innovative yet practical solutions through a holistic approach to building performance.
“As a company that has always prided itself on innovation and collaboration, we were craving high-performance work and fabrication spaces that could serve to enhance our commitment to integrated solutions, our Design-Build-Maintain model, and an environment that serves our most important asset: our people,” said Farrokhyar. “Hendy’s design of our new facility not only delivers on Southland’s business objectives but will help us move our 70-year history of serving MEP industries forward for future generations.”
hhendy.com / southlandind.com


