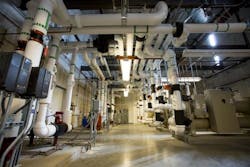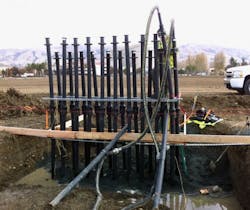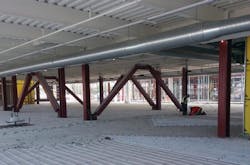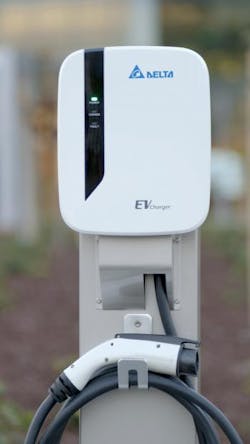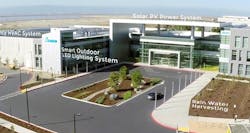Delta America's HQ: Grounded in Geothermal, with Solar & Radiant Support
In today’s building landscape a significant portion of newly constructed commercial buildings are aiming to be LEED certified. Some even strive further to reach "net zero" levels. Building owners understand the importance of creating a structure that is efficient from both an environmental and financial perspective. However, net-zero structures that create just as much energy as they consume are still fairly rare and require an incredible amount of planning and commitment from the building owner.
HVAC systems can be viewed as the unsung hero when it comes to achieving net-zero and LEED certifications. What they lack in aesthetics they make up in design and function, which is important, considering heating and cooling operations make up a large portion of a commercial building’s energy use, thus presenting one of the biggest opportunities for energy savings. This is why a state-of-the-art geothermal HVAC system was chosen for the new 180,000 sq.ft. Delta Americas headquarters in Fremont, Calif.
Delta Americas is a leading worldwide supplier of switching power supplies, DC brushless fans, industrial and medical power supplies, and more. It realized 2014 revenues of $7.5 billion.
Designing a Geothermal System
Solar and wind technologies get a lot of attention; however, based on calculations from a report conducted by the Lawrence Berkeley National Laboratory, a geothermal HVAC system actually removes four times more kilowatt-hours of consumption from the electrical grid (per dollar spent) than photovoltaic and wind power add to the electrical grid. This type of system, which leverages the steady temperature of the earth, is much more efficient than relying on ambient air temperatures for heat rejection.
Jonathan Bell P.E., project manager at ACCO Engineered Systems — the mechanical contracting firm tasked with bringing the Delta headquarters’ HVAC system from concept to creation — realized from the outset that geothermal solutions requires a site with the correct geology, composition of rock, soil and land availability that can provide ample space for the system’s piping network. The original plan for the Delta Americas project was to implement a vertical system. However, upon further inspection of the site, it was determined that the geology of the land was not conducive to meeting the required depths and a closed-loop horizontal system would need to be used instead. With a vertical system, the pipes would have needed to reach a depth of 100 to 400 feet. While the horizontal system covers a larger area — the size of five football fields — it only needed to reach a depth of 30 feet with two layers of loops, of 15 ft. and 30 ft. The horizontal solution leveraged the size of the building site while also resolving the issue of depth.
The geothermal system was designed by Terry Proffer of Major Heating and Geothermal, Denver, Colo.
In addition to being more energy efficient, the geothermal solution does not regularly consume water. Unlike other more standard heat rejection components, the closed loop geothermal solution does not require a cooling tower because the heated water is exchanged with the cooler earth soil temperature. A cooling tower, which utilizes electricity as well as evaporates water to reject heat, is now eliminated. One further benefit is the ability to pipe the geothermal water of the chiller in series with the heat pump chiller which allows for water-side economization between the heating and cooling equipment. While this sets the system apart from traditional approaches, what makes the installation even more unique is its use of in-slab radiant cooling and heating coupled with the geothermal system.
Challenges of Radiant Heating & Cooling
Between the geothermal pipes and the radiant heating and cooling pipes, there are more than 92 miles of pipe circulating 12,000 gallons of water throughout the Headquarters. Radiant maps were from Uponor.
“The use of geothermal energy for this facility is really impressive,” said Bell. “What perhaps is more unique is the implementation of in slab, bi-directional (both ceiling and floor) radiant heating and cooling throughout the entire building. This was our first time using radiant as the primary heating and cooling system for an entire facility.”
With radiant technology, surfaces are heated and cooled above or below the surrounding temperatures. In this instance, low temperature hot water and high temperature chilled water is distributed throughout the building through pipes that are embedded within the concrete of the ceilings and floors. One of the reasons this can be more efficient than forced air heating and cooling is the air handling systems, along with its fan energy use, are significantly reduced. However, making sure the radiant surfaces can perform presented some design challenges.
A very efficient building envelope and open concept floor plan was integral to making the radiant heating and cooling work on this scale. Since your utilizing large masses of cooled or heated building surfaces, it would be extremely difficult to rely on the radiant system for small individual areas with large loads compared to the available radiant surface areas. Therefore, the owner and architect needed to buy into a mostly open office concept to allow the massive areas of radiant to “see” and interact with the imposed loads. While the radiant heating and cooling system is running 24/7 acting as a large heat sink or source, 72 active chilled beams are used for supplemental cooling and heating when the available radiant surfaces cannot maintain set points for offices, conference rooms and other spaces that the owner required for privacy and where these spaces see fast changes in loads due to their variable occupancy rates.
There are two air handling units that power the active chilled beams as well as deliver ventilation air to all the occupied spaces. As a result, these units are configured to supply 100 percent outside air at a rate which exceeds the ASHRAE minimum by 30 percent for additional LEED point. To minimize the energy use to condition the ventilation air, these air handling units are equipped with heat-pipe heat recovery coils to recover the energy in the building air that has to be exhausted – an important factor for overall energy efficiency and earning LEED points.
CLICK ON THE BUILDING PHOTO BELOW FOR A VIDEO RELATED TO THE NEW FACILITY
To meet demand, the building is using a 616KW solar system capable of producing more than 1000 Mwh annually. The efficiency of the HVAC system influenced the size of the solar system required, guided the use of an open concept for the interior and led to the implementation of important building envelope decisions. Keeping the geothermal system under consideration, the building skin was designed with a high performance envelope incorporating R-30 insulation in the walls, R-45 insulation in the roof and spectrally selective glazing. This demonstrates the important role an HVAC system plays in achieving both net-zero and LEED targets and how the right solution can greatly impact desired outcomes.
Joseph Oberle is vice president, Delta Products Corporation

