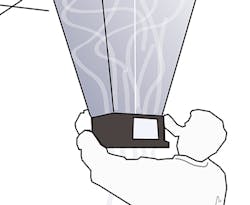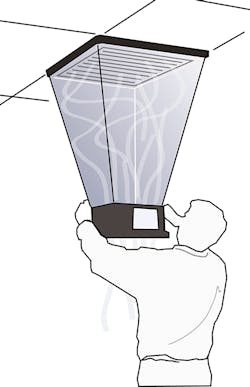Some HVAC designers believe the system image they create on their computer screen mirrors how the system will perform when its installed in the field. However, once the system is built and started-up, the complaints can roll in. Let’s take a look at several diagnostic tests designers can use to resolve HVAC system performance issues discovered after system start-up.
Design Assumptions
Whether you design a new system or redesign an existing one, your customers expect it to deliver a satisfactory level of comfort, that’s quiet and efficient. A floorplan is the foundation of a system design and should include relevant building components, internal loads, and occupant activity. Based on this information you interpret the data, organize facts, and make some assumptions to create your design.
Today, you can reduce many of these assumptions. There are software programs that enable you to walk through the project before its built and identify troublesome conflicts in advance. Unfortunately, because of normal construction conditions and field realities, you cannot find and correct all flaws ahead of time.
The truth is, what’s on your screen at design time, may not match field installation conditions.
Customer Complaints
Upon start-up or occupancy, there is usually an initial punch list of items that need correction. Many of these are oversites and defects caught-up in the whirlwind of construction. The installing contractor will take care of most of these. Or, if the project was designed and built in-house, the service department resolves these issues. Rarely will the designer catch wind of these problems.
Trouble begins when customer complaints persist. This is when things get sore and liability raises its ugly head. When others can’t resolve the issues, eventually finger pointing ensues and everyone wants someone else to make the problems go away. That’s when the crosshairs fall on you.
This is the moment where you, as a designer, either blame someone else for the problem or step up and find the solution. Guess which approach pays the biggest long-term business benefits?
Use the following process to troubleshoot and resolve HVAC problems. They will prove your design and improve system performance, regardless if you’re a third party or in-house designer, contractor, or salesperson.
Prove Your Design, Solve the Problem
If you’re the designer, your best approach is to solve your customer’s complaint. First, acknowledge the plans and specs are different than the installed system. This fact brings clarity to the resolution process.
First, acknowledge the plans and specs are different than the installed system. This fact brings clarity to the resolution process.
Employing diagnostics will make you a design authority and move you past others in your field. It will also improve your ability to design better HVAC systems.
To make a valuable contribution to the project, use one or more of the diagnostic tests below to pinpoint system defects and prescribe needed solutions. Your solutions will place you in a position of authority and will direct the cost and responsibility of making the needed repair to the correct party.
Most Common Design Complaints, Diagnostics, and Solutions
See how many of the following complaints have been blamed on your design in the past. Then consider how to prove your design with diagnostics and then prescribe solutions to eliminate the installation issue.
“The equipment you specified is too small.
Diagnostic – First, verify the equipment nameplate to assure the correct equipment was installed. It’s surprising how often the wrong equipment gets loaded on the truck before it leaves the shop.
Verify the equipment nameplate to assure the correct equipment was installed. It’s surprising how often the wrong equipment gets loaded on the truck before it leaves the shop.
Second, check for return duct leaks from an unconditioned space. Measure return grille air temperature and equipment entering air temperature. Subtract to find the temperature difference. If it’s more than five degrees, you’ve found the problem. The equipment appears undersized because of unconditioned air entering the system through return duct leaks.
Solution – Either replace equipment with the specified model or repair return duct leaks. Repairing leaks often, magically, makes the equipment become the right size.
“The family room won’t cool.”
Diagnostic - First, the system and your design may be fine. This could be a building insulation problem. Use an inexpensive infrared thermometer to scan the ceiling and outside walls. If the ceilings or walls are unusually hot or cold, then building insulation may be missing.
Measure room airflow with an air balancing hood and compare your findings to your specified airflow.
Solution – Increase duct size or correct poor installation conditions. Measure airflow after repairs to assure adequate airflow delivery to the uncomfortable room.
“The system is noisy and utility bills are high”
Diagnostic – The causes of these symptoms are embedded within the system and invisible to the inexperienced. High air pressure sound and increased utility costs are both symptoms of excessive airflow resistance in a system. High air pressure, like high blood pressure, is only revealed through measurement. Measure system Total External Static Pressure (TESP) and compare it to the equipment rated maximum TESP. If greater than 10% of equipment-rated, the system needs repairs.
Detailed static pressure diagnostics will lead you to the source of high airflow resistance.
Solution – Detailed static pressure diagnostics will lead you to the source of high airflow resistance. The blockage may be installation instructions left in the equipment or faulty installation practices that you can remedy. Your job is to identify the high air pressure source and prescribe the solution.
“The system isn’t balanced.”Diagnostic - Acknowledge your designs are not self-balancing. You may believe they are until you measure your design results. Measure airflow at each grille and register and compare to design airflow. Any difference greater than ±10% requires damper adjustments or in extreme cases, installing a larger duct.
Design calculations alone cannot predict the many effects of the physics of air bouncing around an HVAC duct system. Air balancing controls those random acts of pressure and airflow that are often impossible to forecast when you design a system.
Solution - Specify air balancing reports at start-up. Review them carefully and compare design and actual values. (You can email Doc for free residential or commercial air balancing specifications you can include in your designs.)
Inherent Design and Installation Flaws
HVAC design and installation conditions naturally contain flaws that must be corrected after installation. As a designer, you can fight this idea or accept it and improve your design process to provide for field realities. This awareness will help you deliver better designs that address these realities and improve the value of your services to customers.
Rob “Doc” Falke serves the industry as president of National Comfort Institute, Inc., an HVAC-based training company and membership organization. If you're an HVAC system designer, interested in a free copy of a residential and/or commercial air balancing specification to include in your designs, contact Doc at ncilink.com/ContactMe or call him at 800-633-7058. Go to NCI’s website at nationalcomfortinstitute.com for free information, articles, and downloads.
About the Author
Rob 'Doc' Falke
President
Rob “Doc” Falke serves the industry as president of National Comfort Institute an HVAC-based training company and membership organization. If you're an HVAC contractor or technician interested in a building pressure measurement procedure, contact Doc at [email protected] or call him at 800-633-7058. Go to NCI’s website at NationalComfortInstitute.com for free information, articles and downloads.

