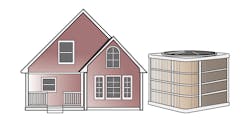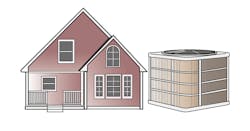Beware of Duct Upgrades on Oversized Cooling Equipment
When contractors learn about adding duct upgrades to better serve their customers, they’re excited to start. While the intentions may be good, their zeal could come back to haunt them if they overlook essential information during their diagnosis.
Unfortunately, equipment oversizing is common in our industry. So, what can happen if you overlook oversized equipment and then upgrade the duct system? The results often don’t end well. Let’s look at how you can assure you don’t become a victim of this practice and create more comfort problems than you solve for your customers.
Good Intentions with Varied Results
It’s a story we occasionally hear from contractors who serve their customers with airside testing. They receive a call from someone with a comfort problem who wants a solution. The caller has exhausted all their traditional sources until they finally found an HVAC professional who is different -- one who measures and can diagnose the cause of their comfort issues.
The duct system you want to correct might not be as bad a shape as you think if you keep it in context with proper equipment size.
Professionals trained in airside testing go through the proper steps to diagnose an HVAC system. They typically measure static pressure, fan airflow, and equipment and system temperatures. They gather all the data to diagnose the system and isolate the problem. Some contractors help homeowners pinpoint problem airflow spots with an air balancing hood.
From this information, they can identify airside restrictions, diagnose improper airflow, and evaluate duct temperature losses. The customer can see the deficiencies in their system and are often willing to invest in the work necessary to solve their problems.
Most of the time, duct upgrades do the job. However, there are times when the work corrects one issue but creates another. The contractor can make a fatal assumption in their excitement to fix the duct system. They forget to check the existing equipment’s capacity and assumed the previous contractor sized it right. It’s an innocent oversight that can create a lot of headaches after a customer has invested money to fix their comfort problems.
Cause and Effect
The most effective repairs performed during duct upgrades provide more airflow to the living space and reduce duct temperature losses. The result is equipment that delivers closer to its laboratory-rated capacity than the typical duct system, which loses 43% of equipment capacity.
Now, more delivered Btus from the HVAC equipment causes the thermostat to reach its setpoint sooner. With correctly sized equipment,Ducts in unconditioned spaces can account for up to 40% of a building’s load. It’s important to remember that the ducts are an extension of the building enclosure. Any improvements to reduce duct leakage, temperature loss, or increased airflow directly affect the building.
Before the contractor makes any improvements, the duct defects likely add load to the building through duct leaks, create airflow imbalances by pulling in outdoor air and lose equipment capacity through inadequate duct insulation. Once these issues are gone, the oversized equipment problem shows up.
We’ve Always Done It That Way
The most dangerous excuse in our industry is, “We’ve always done it that way.” Customers who just paid to solve their comfort problems don’t want to hear that excuse. They want their problem fixed and the promised outcome.
The “way we’ve always done it” appears in various rules of thumb. We often use these to justify our decisions or rationalize missed steps. The most common rule of thumb for equipment sizing is five hundred square feet of conditioned space for every one ton of cooling.
This assumption may be close when dealing with residential construction from the early 1970s. However, when dealing with anything built in the past 30 years, that correlation should indicate that the equipment is probably oversized.
One ton of cooling doesn’t always equal 12,000 Btus. Cooling equipment capacity changes based on airflow across the indoor coil, outdoor temperature, and indoor entering wet bulb and dry bulb temperature. There are equipment selection procedures to account for these variations. A load calculation doesn’t allow for these factors that affect equipment capacity.
Another reason many contractors adopted the 500 square foot per ton method was for quicker pricing. Previous generations tired of being price shopped and needed a quick way to price their work, so they made some assumptions and inadvertently skipped essential steps. These contractors also benefited because oversizing often covered up poor workmanship.
Another Option to Consider
We can learn from the mistakes of those who came before us and commit to doing the right things. The duct system you want to correct might not be as bad a shape as you think if you keep it in context with proper equipment size.
Consider downsizing the equipment. Ducts that are too small for oversized equipment tend to be just right for smaller equipment. Existing ducts need less repair work to boost their performance. But don’t forget that ducts in unconditioned spaces can account for up to 40% of a building’s load. If you reduce the equipment size and don’t fix duct losses, properly sized equipment will underperform.
Once you control building leakage and insulation, you can aggressively reduce equipment capacity to the point it may scare you. If you want to reduce equipment size even further, you can also look for ways to lower building load by reducing infiltration and heat loss. You might need other specialized trades to perform this work.
Trust the Process
You can confidently follow a process for correcting poor duct systems and get remarkable results. However, the process must be complete. That means you cannot overlook equipment capacity and must keep your measurements and results in context.
When you perform any type of design work, you should get paid for your time and knowledge. Free load calculation software won’t help you or your customers, especially if you size your equipment directly from them. There are industry-approved design methods to help you establish proper sizing.
My goal isn’t to scare you away from upgrading bad duct systems. Instead, it’s making you aware of the potential to make things worse. Trust the right process. The bottom line is that properly sized equipment must be in place for duct upgrades to be done correctly. Remember that rule as you upgrade ducts to prevent problems before they occur.
David Richardson serves the HVAC industry as director of technical curriculum at National Comfort Institute, Inc. (NCI). NCI specializes in training that focuses on improving, measuring, and verifying HVAC and Building Performance.
If you’re an HVAC contractor or technician interested in learning more about system capacity, contact David at ncilink.com/ContactMe or call 800-633-7058. NCI’s website www.nationalcomfortinstitute.com is full of free technical articles and downloads to help you improve your professionalism and strengthen your company.
About the Author
David Richardson
Director, technical curriculum
David Richardson serves the HVAC industry as director of technical curriculum at National Comfort Institute, Inc. (NCI), Avon, Ohio. NCI specializes in training that focuses on improving, measuring, and verifying HVAC and Building Performance.

